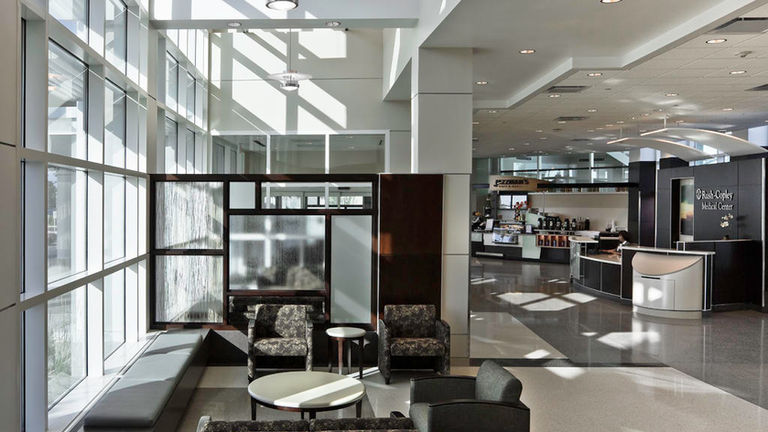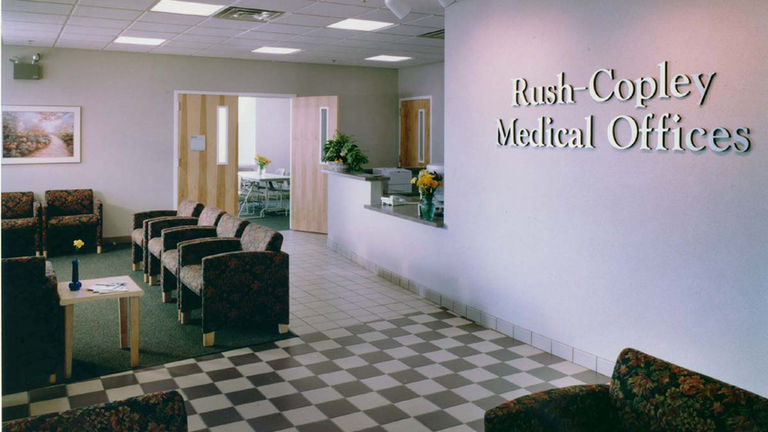AMBULATORY CENTERS
"Medicus Development Partners provided a unique, development and financing solution for St. Mary’s medical office building project. Their off-balance sheet, off-credit ownership, financing program was important to our organization. Moreover, Medicus Development Partners was at-risk for the development of the project. Their long-term investment philosophy gave us a strategic partner versus a developer. This project was a true example of how hospital, physicians and a third-party development firm could partner to create a win-win-win scenario."
Jack Weiner, Former Chief Executive Officer
Trinity Health, St. Mary’s Hospital - Wege Center
Project Name:
UIH Specialty Care Building
Health System:
University of Illinois Hospital and Clinics
Project Type:
Academic Medical Center / Ambulatory / Surgery Center / Imaging / On-Campus
Client:
UI Health / University of Illinois Hospital and Clinics
Building Size:
200,000 Sq. Ft.
Location:
Chicago, IL
Project Name:
NCH Kildeer Outpatient Care Center
Health System:
NorthShore University HealthSystem
Project Type:
Ambulatory / Imaging / Off-Campus/ Urgent Care / Women's Health
Client:
Northwest Community Healthcare
Building Size:
50,000 Sq. Ft.
Location:
Kildeer, IL
Project Name:
Mercy Health - Wege Center for Health
Health System:
Trinity Health
Project Type:
Ambulatory Care & Cancer Center
Medical Office Building
Client:
Mercy Health St. Mary's
Building Size:
Ambulatory Care Center - 80,000 Sq. Ft.
Medical Office Building - 80,000 Sq. Ft.400 - Car Parking Structure
Location:
Grand Rapids, MI
Project Name:
Rush Orthopaedic Ambulatory Building
Health System:
Rush University Medical Center
Project Type:
Orthopedic Ambulatory Building
Client:
Midwest Orthopaedics at Rush &
Rush University Medical Center
Building Size:
220,000 Sq. Ft.
Location:
Chicago, Il
Project Name:
Northwestern Medicine Lavin
Family Pavilion
Health System:
Northwestern Medicine
Project Type:
Mixed - Use Ambulatory Care - Includes ASC, Muskuloskeletal Institute, Advanced Imaging Center, Retail & Integrated Parking Structure
Client:
Northwestern Medicine
Building Size:
1 Million Sq. Ft.
Location:
Chicago, IL
Project Name:
Rush Oak Brook Ambulatory Building
Health System:
Rush University Medical Center
Project Type:
Ambulatory Surgery Center &
Orthopedic Ambulatory Building
Client:
Midwest Orthopaedics at Rush &
Rush University Medical Center
Building Size:
100,000 Sq. Ft.
Location:
Chicago, IL
Project Name:
Rush Copley Physician Office Building I - II
Health System:
Rush
Project Type:
Medical Office Building & Surgery Center
Client:
Rush Copley Medical Center
Building Size:
60,000 Sq. Ft.
Location:
Aurora, IL
Project Name:
Rush Copley Emergency Center
Health System:
Rush
Project Type:
Off - Campus Ambulatory Care & Free-
Standing Emergency Department
Client:
Rush Copley Medical Center
Building Size:
55,000 Sq. Ft.
Location:
Yorkville, IL
Project Name:
Kiswaukee Medical Pavilion
Health System:
Northwestern Medicine
Project Type:
Medical Office Building &
Cardiac Care Center
Client:
Kiswaukee Community Hospital
Building Size:
42,000 Sq. Ft.
Location:
DeKalb, IL
Project Name:
Stafford Medical Pavilion
Health System:
Mary Washington Healthcare
Project Type:
Cancer Center & Office Building
Client:
Stafford Hospital
Building Size:
66,000 Sq. Ft.
Location:
Stafford, VA
Project Name:
UH Parma Outpatient Center
Health System:
University Hospitals
Project Type:
Ambulatory Surgery Center &
Medical Office Building
Client:
UH Parma Medical Center
Building Size:
60,000 Sq. Ft.
Location:
Parma, OH
Project Name:
Silver Cross Medical Pavilion
Health System:
Silver Cross Hospital
Project Type:
Heart Center & Medical Office Building
Client:
Silver Cross Hospital
Building Size:
72,000 Sq. Ft.
Location:
Joliet, IL
Project Name:
Rush Copley - Stonebridge
Health System:
Rush
Project Type:
Off - Campus Medical Building
Client:
Rush Copley Medical Center
Building Size:
20,000 Sq. Ft.
Location:
Aurora, IL
Project Name:
RiverPointe Surgery Center
Health System:
Beacon Health
Project Type:
Ambulatory Care Center -
ASC, Heart Center
Client:
Elkhart General Hospital
Building Size:
60,000 Sq. Ft.
Location:
Elkhart, IN
Project Name:
Melchor Pavilion
Health System:
El Camino Health
Project Type:
Ambulatory Care Center
Client:
El Camino Hospital
Building Size:
66,000 Sq. Ft.
Location:
Mountain View, CA





































































